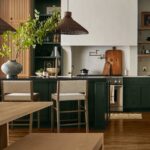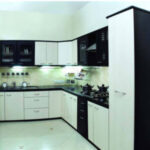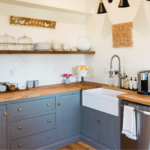L-shaped vs U-shaped kitchen – Almost every home in the world has a kitchen, that is built to do certain important tasks like cooking and cleaning. However, the times have changed and people want to have a modern kitchen that is much more than cooking and cleaning. For multiple, the kitchen has now become the new living space. A few years back, Kitchens were not created with living spaces in mind, but now people want to build a kitchen that serves all the purposes. This includes designs that can fit the family and friends and prepare the area for engaging. If your kitchen is built effectively, it can contribute to your family’s fitness and contentment.
In this article, we will talk about the most in-demand kitchen design that is trending in the present scenario. Yes, L-shaped and U-shaped kitchen designs are trending and people want to invest in them. We will talk in brief about the L and U-shaped designs and will find out why these designs are popular.
Table of Contents
What do we mean by an L-shaped Kitchen design?
L-shaped kitchen designs are very popular and the majority of houses have these installed in their kitchen. The design of the L-shaped kitchen uses two walls known as adjacent walls. The size of the L-shaped design can change depending on the functional space of the room. L-shaped kitchen designs perfectly suit both large and small kitchens. This type of kitchen design will fit all the appliances for cooking and cleaning on one flank of the L-shaped design and a separate space for the repository on the other. Considered, one of the most popular and in-demand kitchen designs, the L-shaped design is popular because of its relaxed shape that functions well with all types of interior styles, whether a kitchen is trendy or traditional, it delivers very effective returns.
What is a U-shaped Kitchen Design?
A U-shaped kitchen design as Letter U suggests is in the shape of Letter U. A collection of additional kitchen divisions is placed on three adjacent walls, making it look aesthetic and appealing while offering the best cooking experience. U-shaped kitchens can improve their versatility by adding other elements as well. They are very popular and suit the modern kitchen best. A U-shaped design can help you to have the best experience for cooking.
What are the benefits of having a L-shaped kitchen design?
- A modular L-shaped kitchen structure is one of the most satisfactory answers in these situations because these kitchens are close but give the appearance of being large.
- The L-shaped kitchen design is very efficient where more people can work at one time and they will not clash.This design saves time and allows food to be prepared much faster.
- L-shaped kitchens enable family members to effectively use the corner space by utilizing only two walls, as they are designed on one side of the kitchen and provide a considerable portion of corner space.
- The L-shaped kitchen design is an open-concept design which makes it easier to work on the top of the kitchen.
- The most useful segment of L-shaped kitchens is that it is perfect for small kitchen spaces. It makes your kitchen appear larger and allows more individuals to work jointly
- It is easy to modify the design again in the future as modular kitchen designs are easy to move or change into a new one.
What are the benefits of having a U-shaped kitchen design?
- The U-shaped kitchen design is very effective and provides the best working experience. It makes cooking much easier and healthier.
- In the U-shaped Kitchen Design, more people can work. You can make use of the full space effectively. More cooks can use the space at the same time.
- This design reduces crowding by being built to provide the best cooking experience without any disturbance.
- It is also better from the perspective of entertainment. You can use this kitchen as your sitting room as well. The guest can sit in front and you can converse with them while cooking food.
- It is very user-friendly as it can effectively help you to work efficiently. You can use the three countertops to do various things. You can also use the cabinets to store your kitchen essentials.
- This design also helps to keep the space neat and clean. It is spacious and this allows us to use the kitchen neatly.
Difference between L-shaped and U-shaped kitchen design
| L-shaped Kitchen | U-shaped Kitchen |
| This design uses two adjacent walls positioned at a ninety-degree angle. |
. |
|
. |
It requires a minimum of 10 feet of space to have the best possible design. |
| It is also spacious for the storage. You can use under table-top storage and wall storage | A U-shaped kitchen design can help you effectively as it has extra space for storage. |
| Choose the materials based on your budget and taste | It has an extra wall so this can be very effective and you can choose to put whatever materials you wish to use. |
| It is less expensive than the U-shaped design. | As it has an extra wall so U-shaped design is expensive. However, the expense also depends on other factors. |
Conclusion
If you have made up your mind and want to renovate or build a new kitchen, you can choose from one of these two. Both L-shaped and U-shaped kitchen designs are good and can fit well in every household. To install these kitchen designs in your house, you will need an experienced dealer to help you set up the layout in the best possible way.
Bansal Sanitary Store is a reputed and renowned company that provides the best advice and quality in kitchen essentials. It provides the best designs at the reasonable prices. If you wish to have more information about the bansal sanitary store, you can visit the official website of the store, can visit the store, and have complete information about the products and services.
Frequently Asked Questions?
What is the cost difference between L-shaped and U-shaped kitchen designs?
The cost difference between L-shaped and U-shaped kitchen designs will depend on the size of the area. Although Ushaped is more expensive than L-shaped.
Which company provides the best installation for the L-shaped and U-shaped kitchen?
Bansal sanitary store provides the best quality at reasonable prices. They are authorized dealers of the Kholer company.
What are the benefits of having a modular kitchen design?
It can make the daily tasks easy. Kitchen designs let more people work at the same time and this can save you time and energy.
What is the cost of installing the kitchen design?
It will depend on the size. Roughly it can cost between 3-5 lacks. Bansal sanitary store provides you the reasonable prices with no compromise on quality.




