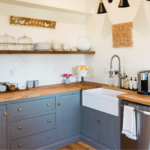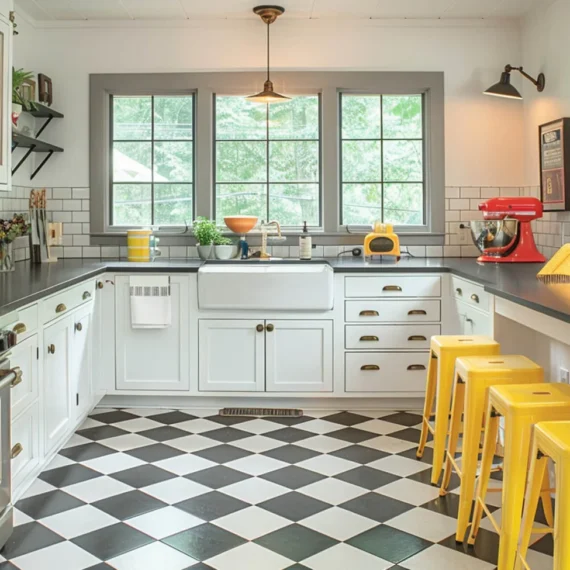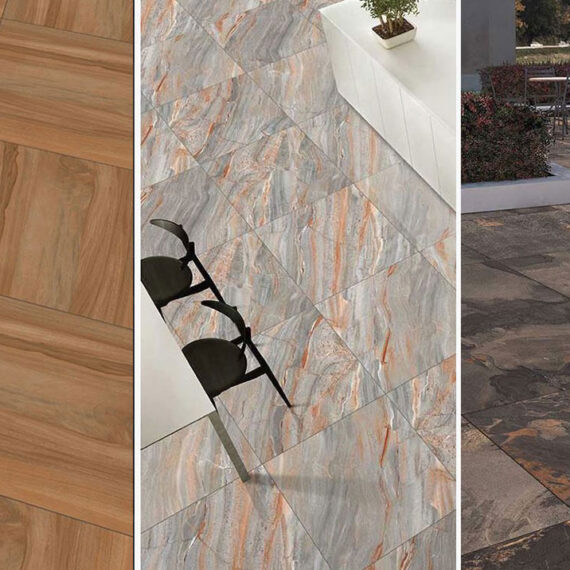How To Make The Most Of Small Spaces With A Modular Kitchen – When it comes to small spaces, every inch counts. One way to maximize the potential of a small kitchen is by utilizing a modular kitchen design. By using a modular kitchen, you can make the most of your small kitchen by optimizing storage, increasing functionality, and creating a cohesive and stylish design. Let’s look at How To Make The Most Of Small Spaces With A Modular Kitchen.
A modular kitchen is a pre-fabricated kitchen system that is made up of individual modules, such as cabinets, countertops, and appliances, that can be configured and customized to fit the specific needs and layout of the space. This type of kitchen design allows for flexibility and versatility, making it a great option for small spaces that require efficient use of space. Additionally, modular kitchens are often easy to install and can be purchased at a relatively lower cost compared to traditional custom-built kitchens.
Table of Contents
Advantages of Modular Kitchens for Small Spaces
Space-saving design – One of the biggest advantages of a modular kitchen is its ability to make the most of small spaces. The individual modules can be designed to fit into tight spaces and corners, maximizing the available space.
Flexibility – With a modular kitchen, you get the ability to change the layout of your kitchen as your needs change. The modules can be added, removed, or rearranged to adapt to your lifestyle.
Cost-effective – Modular kitchens are less expensive than traditionally built kitchens, making them a great option for those who have a low budget.
Easy to install – Modular kitchens are designed to be easy to install, which can save time and labor costs. They are often pre-assembled and can be put together quickly and easily.
Variety of styles and materials – Modular kitchens come in a wide range of styles and materials, from modern and sleek to traditional and rustic. This allows you to choose a kitchen that fits your personal style and taste.
Cohesive and Stylish Design
creating a cohesive and stylish design in a small kitchen can be gained by choosing a consistent color scheme, incorporating a mix of textures, adding decorative touches, maximizing natural light, and utilizing vertical space. These elements can help to create a visually functional kitchen that is perfectly made to your specific needs and taste.
Choose a consistent color scheme – When choosing the color of your modular kitchen, it is important to choose a consistent color scheme that ties all of the elements together. This can help create a cohesive look and make the extra space.
Provides a mix of textures – Mixing different textures, such as wood, metal, and glass, can add depth and interest to your kitchen design. It can also help to break up the boredom of a small space.
Add decorative touches – Incorporating decorative touches, such as backsplash tile, lighting fixtures, and hardware, can add personality and style to your kitchen. Moreover, it can act as a focal point to detract attention from the small size of the room.
Maximize natural light – Make sure to take advantage of any natural light that is available in your kitchen. This can help to make the space feel more open and airy.
Optimize Storage: Tips and Consideration
Utilize vertical space – In a small kitchen, it is important to make use of all available space, including vertical space. This can be done by installing hanging shelves or pot racks to free up counter and cabinet space.
Make use of vertical space – In a small kitchen, it is important to make use of all available space, including vertical space. This can be gained by installing hanging shelves or pot racks, and also by using tall, narrow cabinets and pantry units which can maximize the storage space.
Use pull-out shelves and organizers – Pull-out shelves and organizers can help to maximize storage space and make it easy to access items that are stored in the back of cabinets.
Option for multi-functional furniture – Consider using furniture that serves multiple purposes, such as an island with storage or a dining table with built-in storage.
Invest in compact appliances – Choosing compact appliances, such as a mini fridge or a compact dishwasher, can help to save valuable counter and cabinet space.
Think outside the box – Get creative with storage solutions by thinking outside the box. For example, use the space under the sink for additional storage or hang a magnetic knife rack on the wall to save counter space.
Conclusion
Optimizing storage in a small kitchen requires making use of vertical space, using pull-out shelves and organizers, opting for multi-functional furniture, investing in compact appliances, and thinking outside the box. By implementing these strategies, you can make the most of the limited storage space available and keep your kitchen organized and clutter-free.









