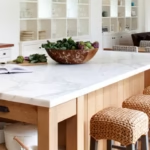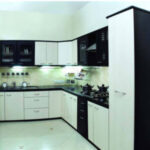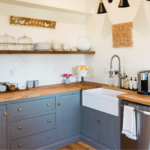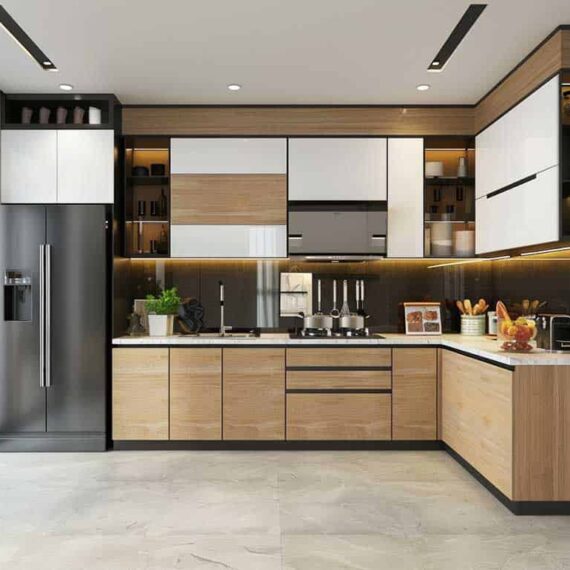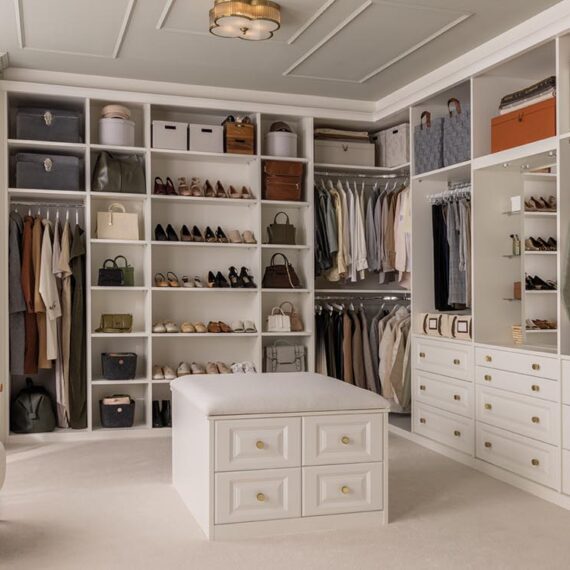Closed Kitchen Vs Open Kitchen – The kitchen plays a crucial role in the overall atmosphere of the house. It’s where the meals are cooked and family members spend most of their time. Kitchen design is important as it can make or break the overall appearance of the house. Also, it must be made in such a way that it reduces the work stress and one can complete tasks in less time. There are different designs that one can opt for their kitchen according to their choice, interests, and popularity. The designs that are popular for kitchens nowadays are open and closed-door kitchens. In the following article, we will briefly discuss the types of consent in the house and close kitchen vs open kitchen.
Table of Contents
What are closed kitchens?
A closed kitchen is where the kitchen is completely separated from the rest of the house and is either separated by a wall or any other thing. To access the kitchen, you have to enter through a door or a wall. This type of kitchen is private and it is separated from the dining or living rooms. Closed kitchens are popular in big houses and small houses as well. Depending upon your needs, you can choose the enclosed kitchen.
What are the edges and weaknesses of the closed kitchen?
Advantages
- It is easy to focus on the cooking without getting distracted in between. It is isolated and does not entertain any distractions.
- You have the privilege to clean the kitchen at your own pace and time. It is far from the living space so your guests or other people will not come inside your kitchen.
- Cooking can cause smoke, food odor, and noise during the preparation. This may disturb the other parts if they are near the kitchen. In a closed kitchen, noises don’t go out as often. So it does not disturb the surroundings.
- It has more space to put kitchen essentials. You can build more shelves on the walls and can make the space more organized.
Disadvantages
- The space is isolated from the rest of the house so it can be lonely while cooking in the kitchen.
- It can sometimes make the kitchen look small and not very spacious.
- The natural light is less in the small or closed kitchens as compared to the kitchens that are open and spacious.
What are open types of kitchens?
Open kitchens are open from one or two sides and they are connected to the hallway, dining space, or living space. Open kitchens appear more spacious and they are effective because you can easily put dinner on the table as it is near to the dining room. The open kitchen looks spacious and fresh as well. You can breathe in them easily. You can use light colors to paint the walls of the kitchen as it will make it softer and easier for the eyes.
What are the advantages of open kitchens?
- It can make the whole space look organized and small houses can appear large in the open kitchen designs.
- Compared to closed kitchens, open kitchens are more bright and soothing to the eyes. The kitchen area also acquires genuine natural light because it is not surrounded by any walls. It has satisfactory ventilation as well.
- Families and friends are more likely to mix while the kitchen is unrestricted. Over food and beverages, we can talk with our friends. Adding some stools across the kitchen island is all that is required. In this manner, we can continue to have encouraging talks while cooking.
- It looks more beautiful and aesthetic to the eyes as compared to the closed kitchen. It appears more brighter and attractive.
- An open kitchen can add more grace to the already existing designs of the living rooms. It adds to the appeal of the living room.
- It is best for the family that wants to look after their children. They can have an eye on their infants while working in the kitchen.
Disadvantages
- In an open kitchen, the smell of the food can hover in all the house and this can sometimes be a bad experience.
- The temperature can also be warm in the living room because of the warm temperature in the kitchen.
- Open kitchens are not that spacious and need to be designed effectively so that more and more shelves can be introduced. Otherwise, the utensils may need to be placed in the living room.
How to choose the right interior designer for designing your kitchen?
- Choose an interior designer who has worked in a kitchen and has experience designing a Closed Kitchen or Open Kitchen.
- Look at the work they have done, Decide if you like the work or not.
- The interior designer must come within your budget and should not cost you to go out of the budget.
- The interior designer must complete the project in the time agreed upon.
- They should have proper knowledge of the raw materials and things that are needed to make the interiors of the kitchen.
- Interior designers must be reputed and renowned for the quality of work they do and the affordability of the whole project.
- They must provide a roadmap before starting the work so that customers have an idea in their minds about what they will get.
- The interior designer will also help you to choose between a closed and open kitchen. they can access the spaces and then decide which will best suit your area.
Conclusion
Closed and open kitchens are both best according to the space you have. Both have their pros and cons and you can select the one that fits better inside the house. If you are planning to install an open or closed kitchen, there is no better interior designer company than Bansal Sanitary Store. They are a top interior design company that offers you the best designs and have worked in kitchen essentials for a long time. They are an authorized dealer of the kohler company and can provide you with the module kitchen designed for closed or open kitchens. Bansal sanitary store has many different facilities and services, as well as kitchen designs. You can visit their offices to have complete information about the services and designs they offer in the kitchen segment.
Frequently asked questions
Which company provides the best interior designs for closed vs open kitchens?
The bansal sanitary store provides the best interior design options for enclosed and open-door kitchens.
How much will it cost to renovate the kitchen design for a closed or open kitchen?
The cost depends on son several factors like the size of the area, which design you have chosen, and more. Bansal Sanitary Tore provides you with the best designs made by experienced interior designers.
Which is better closed or open kitchen?
It is always a personal choice. Both have their pros and cons. Depending upon your space you can choose the one that fits better to the space.
Which is costlier, an open kitchen or a closed kitchen?
There is not a huge price difference in the designs. You can choose according to your budget. Choose the design that makes your daily work easy and does not put more pressure on you to complete the work.

